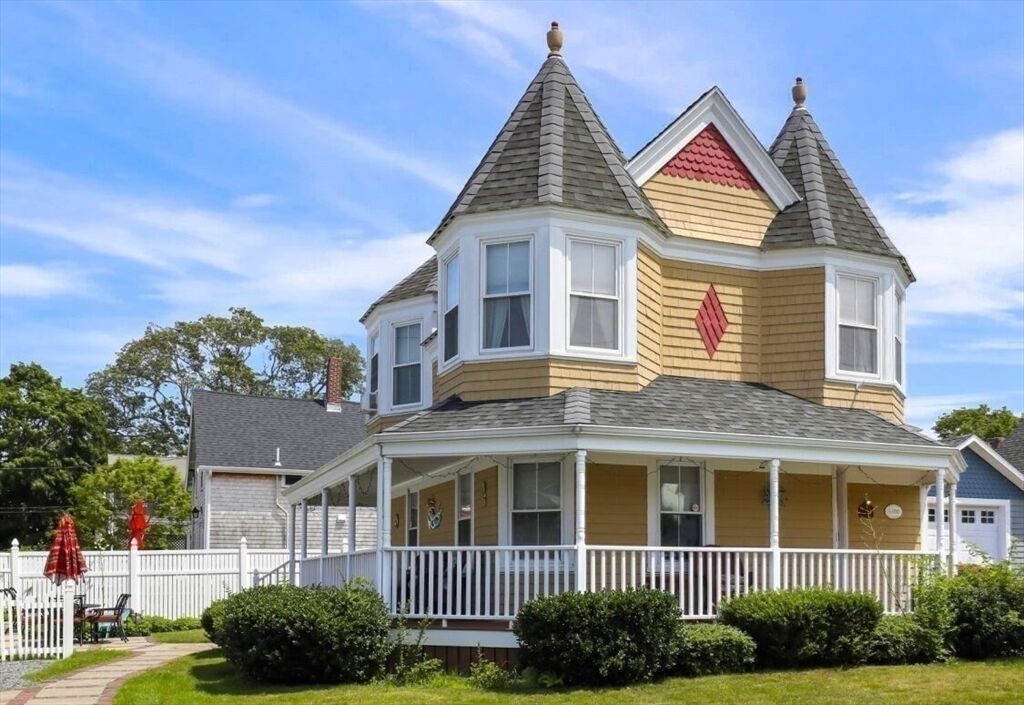


Listing Courtesy of: MLS PIN / Coldwell Banker Realty / Cynthia "Cindy" Forte
12 Grove St Wareham, MA 02558
Active (53 Days)
$714,999
OPEN HOUSE TIMES
-
OPENSun, Sep 71:30 pm - 3:30 pm
Description
Victorian charm with modern interior, open floor plan downstairs for entertaining or family time. Vast closet space. A short stroll to pickleball courts, shops, restaurants, marina, Point Independence Yacht Club, Cape Cod Canal cruises, community bandstand, town boat ramp and Onset Beach. The driveway has two off-street parking spots (rare for the area). Sip your morning coffee or enjoy sunset cocktails on the inviting wraparound porch. The kitchen and living areas are bright and airy, with large windows that showcase the beautiful surrounding community. The first floor has one bedroom and a full bath with a clawfoot tub; the second floor includes two bedrooms with ceiling fans and a full bath. Only four houses from a small neighborhood beach. The home’s interior boasts coastal-inspired decor, complementing the waterfront setting. Currently operating as a 5-star Airbnb. Great investment opportunity or second home with option to purchase fully furnished and turnkey. New furnace 2025.
MLS #:
73403777
73403777
Taxes
$6,405(2025)
$6,405(2025)
Lot Size
3,600 SQFT
3,600 SQFT
Type
Single-Family Home
Single-Family Home
Year Built
1880
1880
Style
Victorian
Victorian
County
Plymouth County
Plymouth County
Community
Onset
Onset
Listed By
Cynthia "Cindy" Forte, Coldwell Banker Realty
Source
MLS PIN
Last checked Sep 4 2025 at 1:02 PM GMT+0000
MLS PIN
Last checked Sep 4 2025 at 1:02 PM GMT+0000
Bathroom Details
Interior Features
- Range
- Refrigerator
- Dryer
- Washer
- Dishwasher
- Internet Available - Broadband
- Internet Available - Dsl
- Windows: Insulated Windows
- Windows: Screens
- Gas Water Heater
- High Speed Internet
- Windows: Storm Window(s)
Subdivision
- Onset
Lot Information
- Level
- Flood Plain
- Other
Property Features
- Fireplace: 0
- Foundation: Block
Heating and Cooling
- Forced Air
- Natural Gas
- Central Air
- Window Unit(s)
Basement Information
- Partial
- Concrete
Flooring
- Wood
- Tile
- Vinyl
- Carpet
Exterior Features
- Roof: Shingle
Utility Information
- Utilities: Water: Public, For Gas Range
- Sewer: Public Sewer
Parking
- Stone/Gravel
- Off Street
- Paved Drive
- Paved
- Total: 4
- Driveway
Living Area
- 1,500 sqft
Location
Estimated Monthly Mortgage Payment
*Based on Fixed Interest Rate withe a 30 year term, principal and interest only
Listing price
Down payment
%
Interest rate
%Mortgage calculator estimates are provided by Coldwell Banker Real Estate LLC and are intended for information use only. Your payments may be higher or lower and all loans are subject to credit approval.
Disclaimer: The property listing data and information, or the Images, set forth herein wereprovided to MLS Property Information Network, Inc. from third party sources, including sellers, lessors, landlords and public records, and were compiled by MLS Property Information Network, Inc. The property listing data and information, and the Images, are for the personal, non commercial use of consumers having a good faith interest in purchasing, leasing or renting listed properties of the type displayed to them and may not be used for any purpose other than to identify prospective properties which such consumers may have a good faith interest in purchasing, leasing or renting. MLS Property Information Network, Inc. and its subscribers disclaim any and all representations and warranties as to the accuracy of the property listing data and information, or as to the accuracy of any of the Images, set forth herein. © 2025 MLS Property Information Network, Inc.. 9/4/25 06:02

