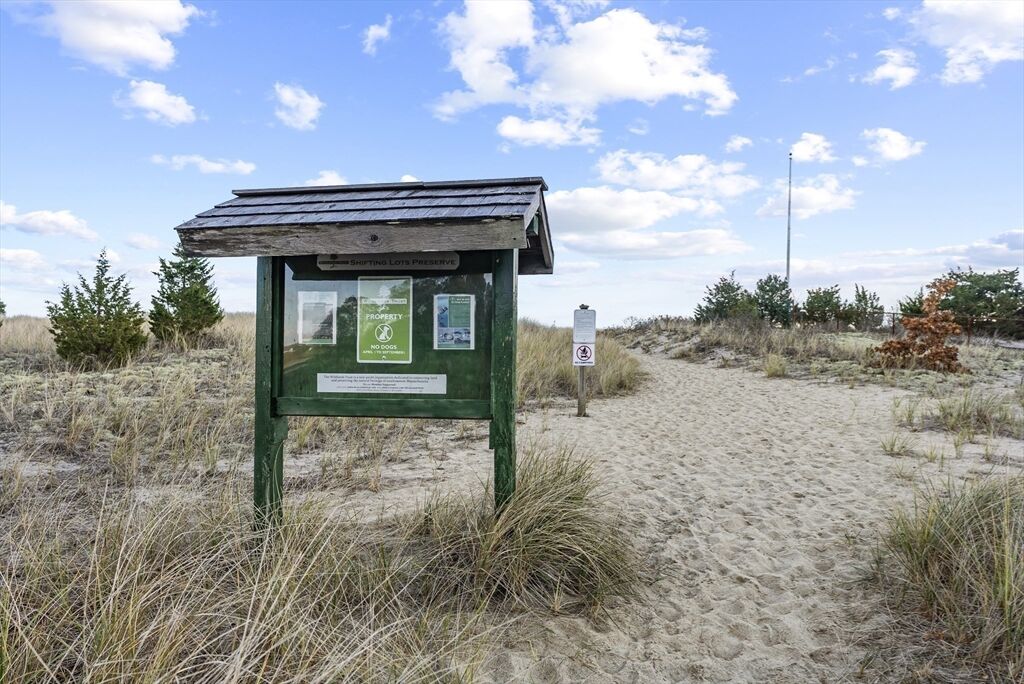


Listing Courtesy of: MLS PIN / Coldwell Banker Realty / Lynne Morey
92 Lookout Point Rd Plymouth, MA 02360
Active (94 Days)
$1,075,000 (USD)
MLS #:
73455853
73455853
Taxes
$8,487(2025)
$8,487(2025)
Lot Size
10,019 SQFT
10,019 SQFT
Type
Single-Family Home
Single-Family Home
Year Built
1981
1981
Style
Contemporary
Contemporary
Views
Scenic View(s)
Scenic View(s)
County
Plymouth County
Plymouth County
Community
Ellisville Beach
Ellisville Beach
Listed By
Lynne Morey, Coldwell Banker Realty
Source
MLS PIN
Last checked Feb 20 2026 at 8:39 PM GMT+0000
MLS PIN
Last checked Feb 20 2026 at 8:39 PM GMT+0000
Bathroom Details
Interior Features
- Range
- Refrigerator
- Dryer
- Washer
- Dishwasher
- Laundry: Electric Dryer Hookup
- Laundry: Washer Hookup
- Laundry: First Floor
- Windows: Insulated Windows
- Tankless Water Heater
- Water Heater
- Bathroom - Full
- Open Floorplan
- Recessed Lighting
- Mud Room
- Laundry: Gas Dryer Hookup
- Dining Area
- Accessory Apt.
- 3/4 Bath
- Breakfast Bar / Nook
- Laundry: Dryer Hookup - Gas
Kitchen
- Flooring - Hardwood
- Countertops - Stone/Granite/Solid
- Kitchen Island
- Recessed Lighting
- Gas Stove
- Remodeled
- Lighting - Pendant
- Open Floorplan
Subdivision
- Ellisville Beach
Lot Information
- Level
- Wooded
- Other
Property Features
- Fireplace: 1
- Fireplace: Living Room
- Foundation: Other
- Foundation: Concrete Perimeter
Heating and Cooling
- Propane
- Radiant
- Baseboard
- Ductless
Basement Information
- Full
- Finished
- Walk-Out Access
- Interior Entry
Flooring
- Tile
- Hardwood
- Laminate
- Other
- Flooring - Stone/Ceramic Tile
Exterior Features
- Roof: Shingle
Utility Information
- Utilities: Water: Public, For Gas Range, For Electric Dryer, Washer Hookup, For Electric Oven, For Gas Dryer
- Sewer: Private Sewer
- Energy: Other (See Remarks), Thermostat, Solar
Garage
- Garage
Parking
- Stone/Gravel
- Off Street
- Total: 6
- Carriage Shed
Living Area
- 3,078 sqft
Location
Estimated Monthly Mortgage Payment
*Based on Fixed Interest Rate withe a 30 year term, principal and interest only
Listing price
Down payment
%
Interest rate
%Mortgage calculator estimates are provided by Coldwell Banker Real Estate LLC and are intended for information use only. Your payments may be higher or lower and all loans are subject to credit approval.
Disclaimer: The property listing data and information, or the Images, set forth herein wereprovided to MLS Property Information Network, Inc. from third party sources, including sellers, lessors, landlords and public records, and were compiled by MLS Property Information Network, Inc. The property listing data and information, and the Images, are for the personal, non commercial use of consumers having a good faith interest in purchasing, leasing or renting listed properties of the type displayed to them and may not be used for any purpose other than to identify prospective properties which such consumers may have a good faith interest in purchasing, leasing or renting. MLS Property Information Network, Inc. and its subscribers disclaim any and all representations and warranties as to the accuracy of the property listing data and information, or as to the accuracy of any of the Images, set forth herein. © 2026 MLS Property Information Network, Inc.. 2/20/26 12:39


Description